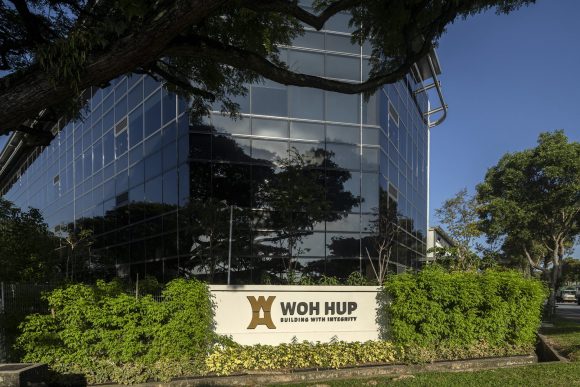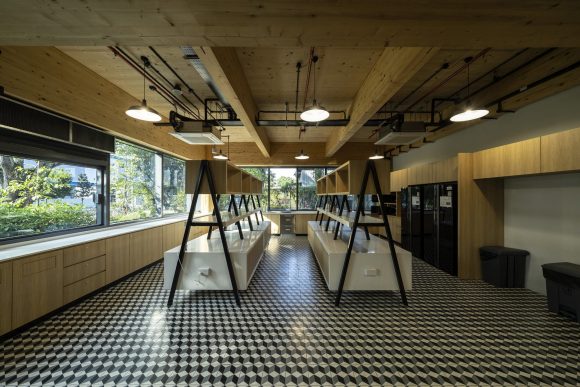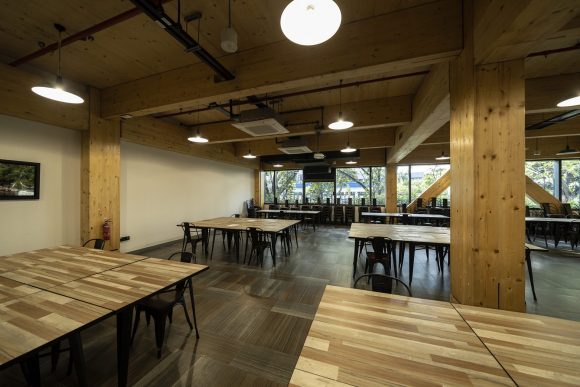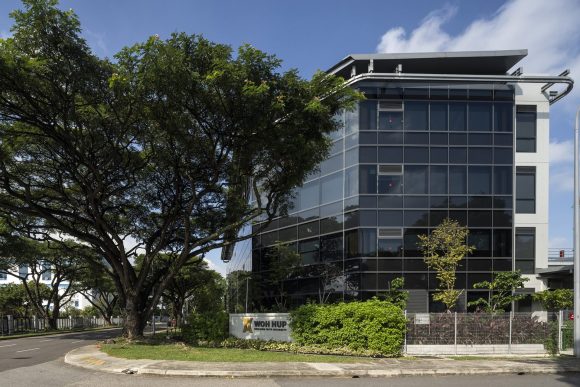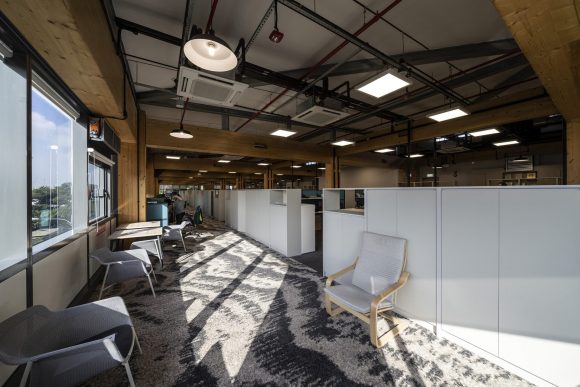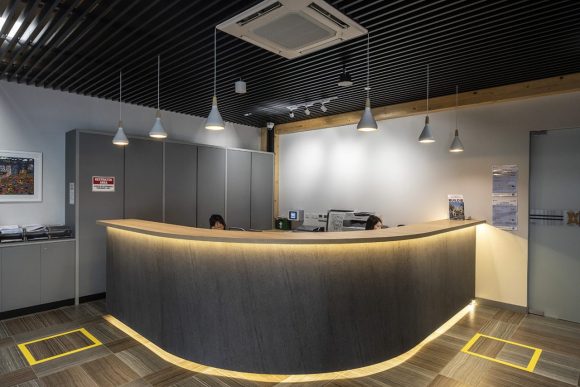Client:
Woh Hup Holdings (Private) Limited
Architect/Consultant:
Lander Loke Architects
Status:
Completed
Project Type:
Commercial
Location:
Gul Street, Singapore
Project Completion:
2019
Woh Hup Technical Hub, adopted various DfMA technologies such as Mass Engineered Timber (MET), Prefabricated Prefinished Volumetric Construction (PPVC) and structural steel. MET was used to construct the 4-storey office building in the project.
2021
ASEAN Energy Awards 2021-Energy Efficiency Building Category (Tropical Building) 2nd Runner-up
BCA Construction Excellence Awards (Industrial Buildings Category) Excellence
2020
BCA Green Mark Awards Green Mark Gold Plus
RoSPA Occupational Safety Awards Gold
2019
RoSPA Occupational Safety Awards Gold
